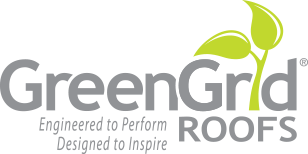GreenGrid Vegetative Green Roof System
Pre-vegetated system with True Modular benefits
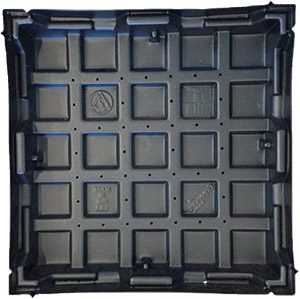
Module Size: 2 ft x 2 ft x 4 in, 2’ x 2’ x 2.75 in
Weight: Approximately 26 to 30 lb/sf for 4” and 12 to 18 lb/sf for 2.75” fully vegetated at maximum water-holding capacity
Uses: Intended for functional and/or designed vegetative green roof applications. Excellent tool for managing stormwater and integrates well into new or existing buildings.
Plants: Succulent ground covers and water-conserving accent plants.
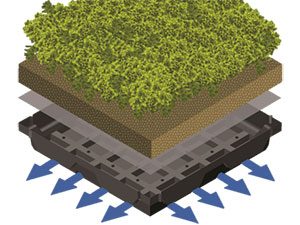
Module Size: 2 ft x 2 ft x 6 in.
Weight: Approximately 39 to 44 lb/sf fully vegetative at maximum water holding capacity
Uses: Intended for designed vegetative green roof applications or functional vegetative green roofs applications where loading is required to combat against wind loads. Excellent tool for managing stormwater and integrates well into new or existing buildings where there’s ample structural support.
Plants: Succulent ground covers, conventional perennials and grasses, native forbs and grasses. When irrigated, this pallet of plant material increases.
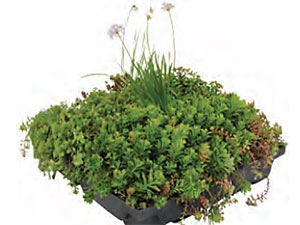
Module Size: 2 ft x 2 ft x 8 in.
Weight: Approximately 52 to 58 lb/sf fully vegetative at maximum water-holding capacity
Uses: Intended for rooftop garden applications or for functional and/or designed vegetative green roof applications where the additional loading is required to protect against wind loads. Excellent tool for managing stormwater and integrates well into new or existing buildings where there’s substantial structural support.
Plants: Succulent ground covers, conventional perennials and grasses, native forbs and grasses. When irrigated, this pallet of plant material increases.
Design

Extensive vegetative green roofs, which are 6 inches or shallower and are frequently designed to satisfy specific engineering and performance goals. Extensive design typically gives the owner the highest benefit-to-cost ratio. In most climates, a properly designed Extensive vegetative green roof cover will provide a durable, low-maintenance system that can realize the many benefits that vegetative roofs have to offer. Extensive vegetative green roofs are designed to be virtually self-sustaining and should require only a minimum of maintenance: occasional weeding and a yearly application of slow-release fertilizer to boost growth. Extensive roofs are usually only accessed for maintenance.
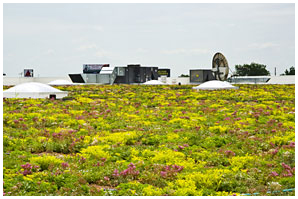
- Functional or Extensive vegetative green roofs are well suited to roofs with little load-bearing capacity.
- Applicable to the GreenGrid 4-inch depth. Where added loading is required, the 6-inch or 8-inch depths can be designed as functional vegetative green roofs.
- Typically the least expensive vegetative green roof application.
- Minimal maintenance is anticipated. Annual fertilization followed up by monthly weeding is recommended. Irrigating during extended droughts is strongly recommended.
- The mineral substrate layer, containing little nutrients, is not very deep but is suitable for less demanding and low-growing plant communities.
- Drought-tolerant plant communities, such as those found in dry mountain environments, coasts, semi-deserts, or dry meadows, are visibly adapted to the natural extremes of the local conditions and are preferred species.
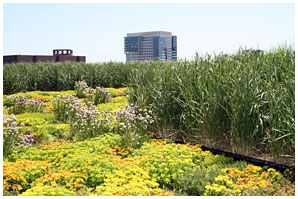
Typically installed on visible roof surfaces, this design style lends itself to those roofs designed to satisfy specific engineering and performance goals (stormwater management, energy conservation, etc.) yet have the added benefit of aesthetics to enrich the building’s outward views.
- Designed or Semi-Intensive vegetative green roofs in terms of requirements fall in between Extensive and Intensive vegetative green roof systems.
- Applicable to the GreenGrid 4-inch, 6-inch, and 8-inch module depths
- Higher costs and more weight are the characteristics for the intermediate vegetative green roof.
- More maintenance should be expected for a designed roof given the possible design options and varieties of plants that can be used.
- Combinations of succulent ground covers, conventional perennials and grasses, and native forbs and grasses can be used. Using a deeper substrate level to achieve this allows for greater diversity possibilities for the space. Furthermore, diversity possibilities increase if an irrigation system is added.
Semi-Intensive vegetative green roofs, which we refer to as designed vegetative green roofs, have a level of design with regard to planting layout. Depth of growing medium is typically 6 to 20 inches and can be planted with a large variety of plants. These vegetative green roofs are considered semi-intensive due to the landscape design coupled with increased levels of maintenance: dedicated irrigation system (variable), annual fertilization, and advanced horticultural care. Semi-intensive roofs are often used as building amenities accessible to the occupants as an area to enjoy nature.
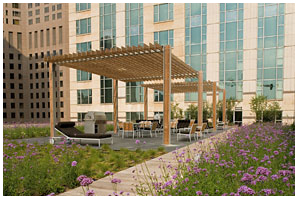
Generally require a reasonable depth of soil (>6 inches) to grow larger plants or conventional lawns. They are considered “intensive” because they generally require a lot of labor to maintain the park-like design. Most will require irrigation systems, fertilization, and other horticultural care to maintain the garden design. Intensive roofs are accessible and often include areas of hardscape, structures, and other features that create beautiful gardens on the roof.
- Rooftop Garden or Intensive vegetative green roofs are typically designed as usable spaces made up of lawn, perennials, bushes, and trees.
- GreenGrid 6-inch or 8-inch option.
- Hardscape, such as walkways, benches, playgrounds, or even ponds can be established as additional features on the roof
- There are no limitations in design.
- Higher level of maintenance; permanent irrigation and fertilization have to be ensured
Intensive vegetative green roofs, which are often referred to as rooftop gardens, require a reasonable depth of growing medium to grow larger plants or even conventional lawns. Rooftop gardens are considered intensive because they are labor-intensive to construct and maintain: a dedicated irrigation system, continual fertilization, and overall advanced horticultural care are required. Intensive roofs are park-like amenities accessible to building occupants or the general public.
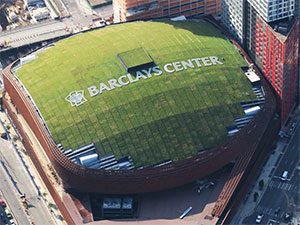
Designing with Slopes
The GreenGrid Vegetative Green Roof System is suitable for low-slope roof, concrete deck/plaza applications, and other comparable scenarios. A low-slope roof is a roof surface with a maximum slope of 2 inches of “rise” for 12 inches of “run” (16 degrees) as defined in American Society for Testing and Materials Standard (ASTM) E 1918-97. Minimum required slope shall be 0.25 inch per 12 inches. If roof/plaza is level, water may accumulate and damage the health of your GreenGrid plants. Other safety measures that shall be addressed during the design include:
- GreenGrid applications between 10 degrees and 16 degrees – shear forces will increase with roof slope and the growing media must be protected against erosion. Plant selection and planting methods shall be adjusted to the relevant slope and exposure – Consult your GreenGrid Representative for solutions.
- Engineers shall evaluate sheer forces on GreenGrid applications between 10 degrees and 16 degrees in frost zones and recommend mitigation proceedures. This shall also be performed on applications in frost-free zones because waterproofing membranes and their relative slickness vary across the nation and seasonally.
- For long-sloped vegetative green roofs ranging between 10 degrees and 16 degrees, an abutment or structural support should be incorporated into the design to transfer the overall load throughout the slope and lessen the load on the lower GreenGrid units. Consult a structural engineer and roofing professional on placement and design of abutments.
