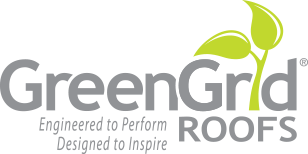Wind & Fire Protection
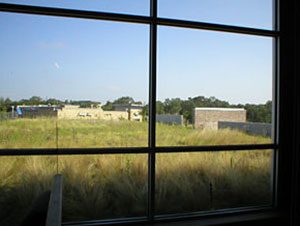
Designing for Wind
The task of designing a vegetative greenroof can be intimidating, yet can be the most rewarding task given the blank canvas a rooftop presents. When designing a vegetative green roof, consideration to accessibility, loading issues, maintenance expectations, and selecting the appropriate vegetation to meet the design vision is crucial. But careful consideration with regard to protecting the vegetative green roof from wind also needs to be factored into the design. Wind can damage a vegetative green roof to a point of no return. A properly designed vegetativegreen roof shall be designed and engineered so that it retains its integrity during a high wind event. Consideration of wind pressures and associated variables, such as the building’s geographic location, surrounding terrain (hills, valleys, escarpments, etc.), height, openings, parapet height/design, and other features shall also factor into the equation. To assist with any technical questions, WESTON’s dedicated vegetative green roof professionals, engineers, and scientists are available.
This Wind Design Standard for the GreenGrid Vegetative Green Roof System was developed from lessons learned on projects and guidance from the following sources. For more specific wind design recommendations the following guides/standards shall be reviewed by the designer/engineer of record.
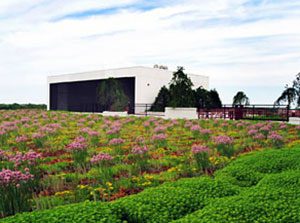
Understanding Wind Pressures
It is extremely important to recognize that wind blowing over a roof exerts varying uplift forces on different areas of the roof. For simplicity, the roof can be divided into three areas: (1) corners, (2) perimeter, and (3) the field. The roof perimeter and corners are exposed to higher uplift forces than the field of the roof. The corners and perimeter areas are where the greatest effects of the disrupted airflow over the building will occur and shall be avoided when designing a vegetative green roof. The worst-case scenario is the wind coming onto a corner at a 45-degree angle. These situations generate wind vortices along the roof edges, causing low-pressure areas over the roof system as well as wind turbulence that can scour a vegetative green roof system and ultimately destroy the system. The maximum uplift force along the windward perimeter occurs when the wind blows at 90 degrees to the perimeter. Actual pressure coefficients for the corners and perimeter vary depending on the building height, parapet height, roof slope, geographic location, and surrounding terrain (hills, valleys, escarpments, etc.).
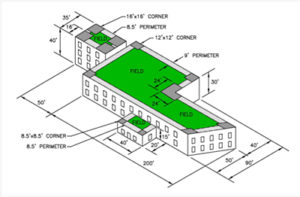
Designing a GreenGrid Vegetative Green Roof for Wind
When designing a vegetative green roof the factors that need to be studied include basic wind speeds, building height, parapet height, and exposure. Further evaluation of the type of vegetative system (extensive or intensive) and type of assembly (pre-planted or pre-grown) shall determine the design criterion on the vegetative green roof design. After concluding the intent of design, begin to lay out the modules to fill in the “Field Zone” of the project roof. Determination of pre-grown or pre-planted assemblies can be made once the basis of design is determined. As previously stated, the roof can be divided into three areas: (1) corners, (2) perimeter, and (3) the field. Below are the design definitions of the three areas:
- Corner Areas – The space between intersecting walls forming an angle greater than 45 degrees but less than 135 degrees. The corner area is defined as the roof section with sides equal to 40% of the building height. The minimum length of a side is 8.5 ft (2.6 m).
- Perimeter – The perimeter area is defined as the rectangular roof section parallel to the roof edge and connecting the corner areas with a width measurement equal to 40% of the building height, but no less than 8.5 ft (2.6 m).
- Field – The field of the roof is defined as that portion of the roof surface that is not included in the corner or the perimeter areas as defined above.
Through the maintenance program associated with the vegetative green roof, monitor areas that may be more prone to wind scouring. If conditions persist relocate those modules affected to an interior portion of the roof.
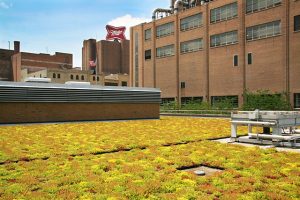
Designing to Meet Fire Standards
Clear and concise green roof details and roofing details shall follow the local building codes associated with designed green roofs. Through our ongoing Research and Development of the system we have performed fire tests on the system. The Fire tests were conducted in accordance with ASTM E108 (2007) “Standard Test Methods for Fire Tests of Roof Coverings” and UL 790 (2004). Only Burning Brand and Spread of Flame tests were conducted. Upon completion of the tests the system passed a Class “A” rating in each of the Burning Brand and Spread of Flame tests. Further testing is planned and we will update this information when it becomes available.
